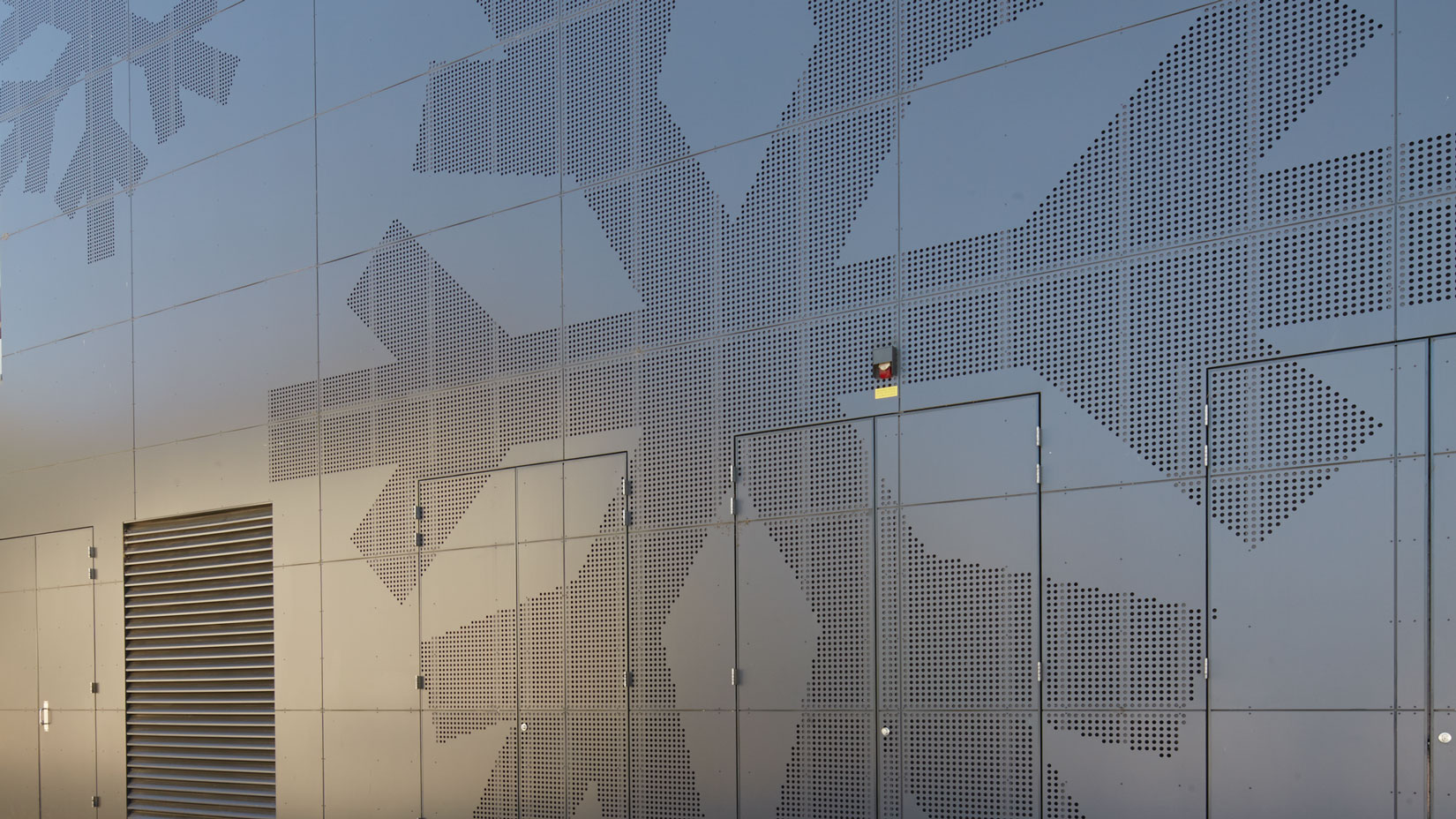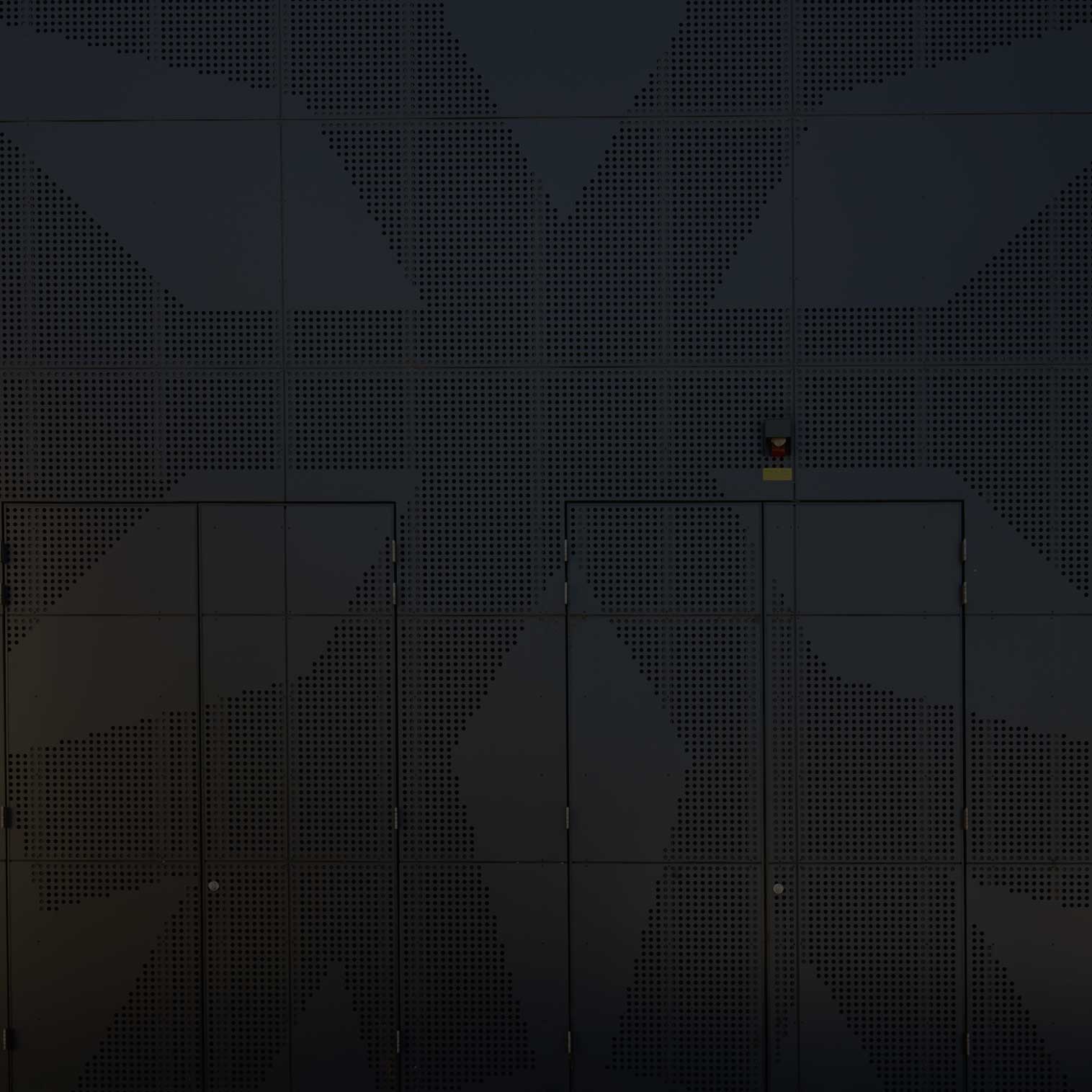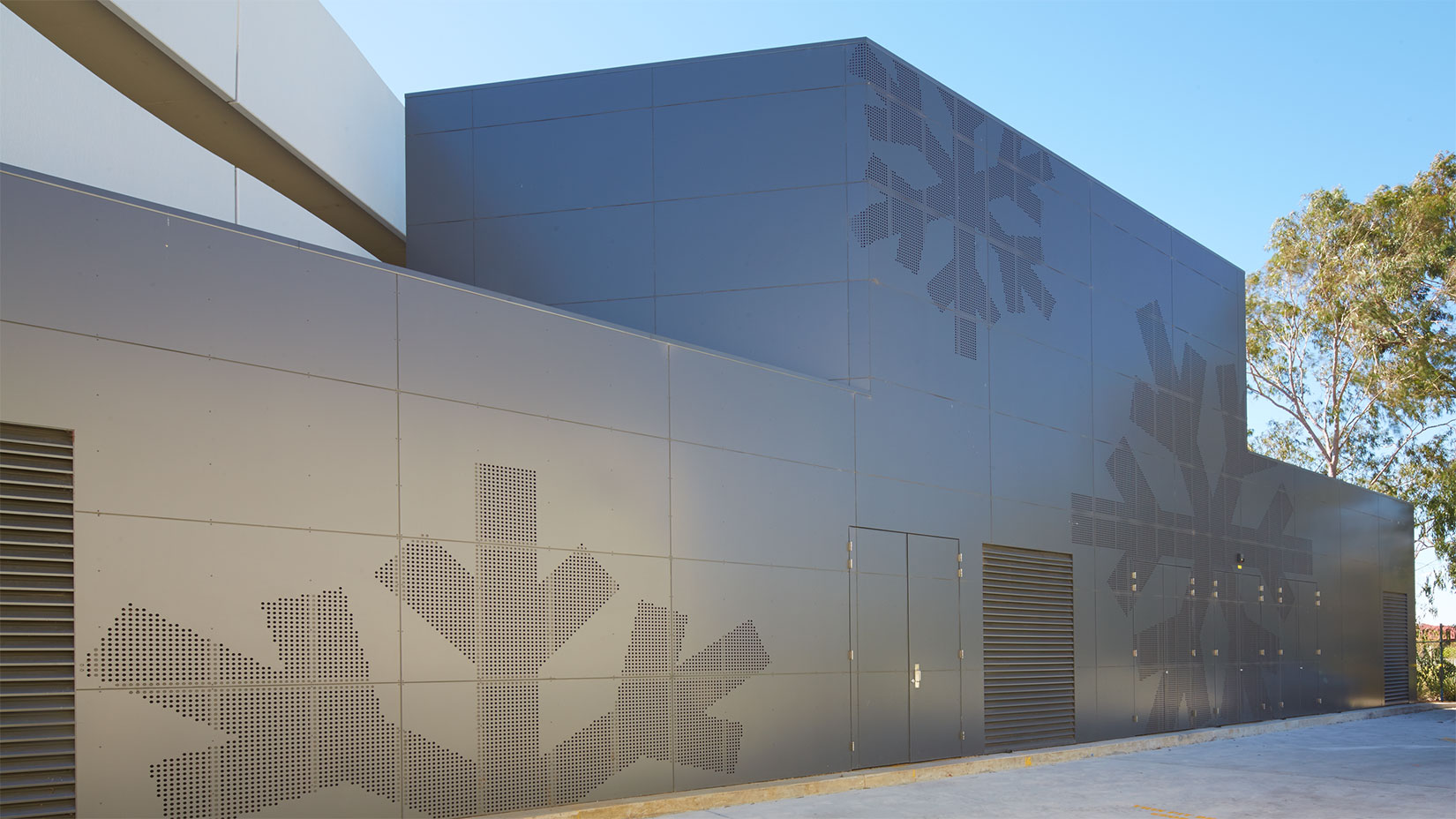
The project brief was to vastly reduce the Client’s operational costs by replacing an ageing plant and equipment with state of the art twin water cooled chillers with the ability to add an absorption chiller and gas generator allowing the Client to generate their own power in the future.
The plant enclosure was designed to allow for the full expansion to a trigeneration plant. The two storey building houses the chillers on the lower level and the cooling tower fully concealed on the upper level.
As the plant enclosure was highly visible C I Partnership designed the building enclosure to stand out rather than trying to conceal it. The building’s exterior is clad in Symonite panels with a metallic finish. To add interest we designed a pattern in the form of an abstract snowflake created using perforations in the Symonite sheets.
CI Partnership provided full architectural services for this project.

