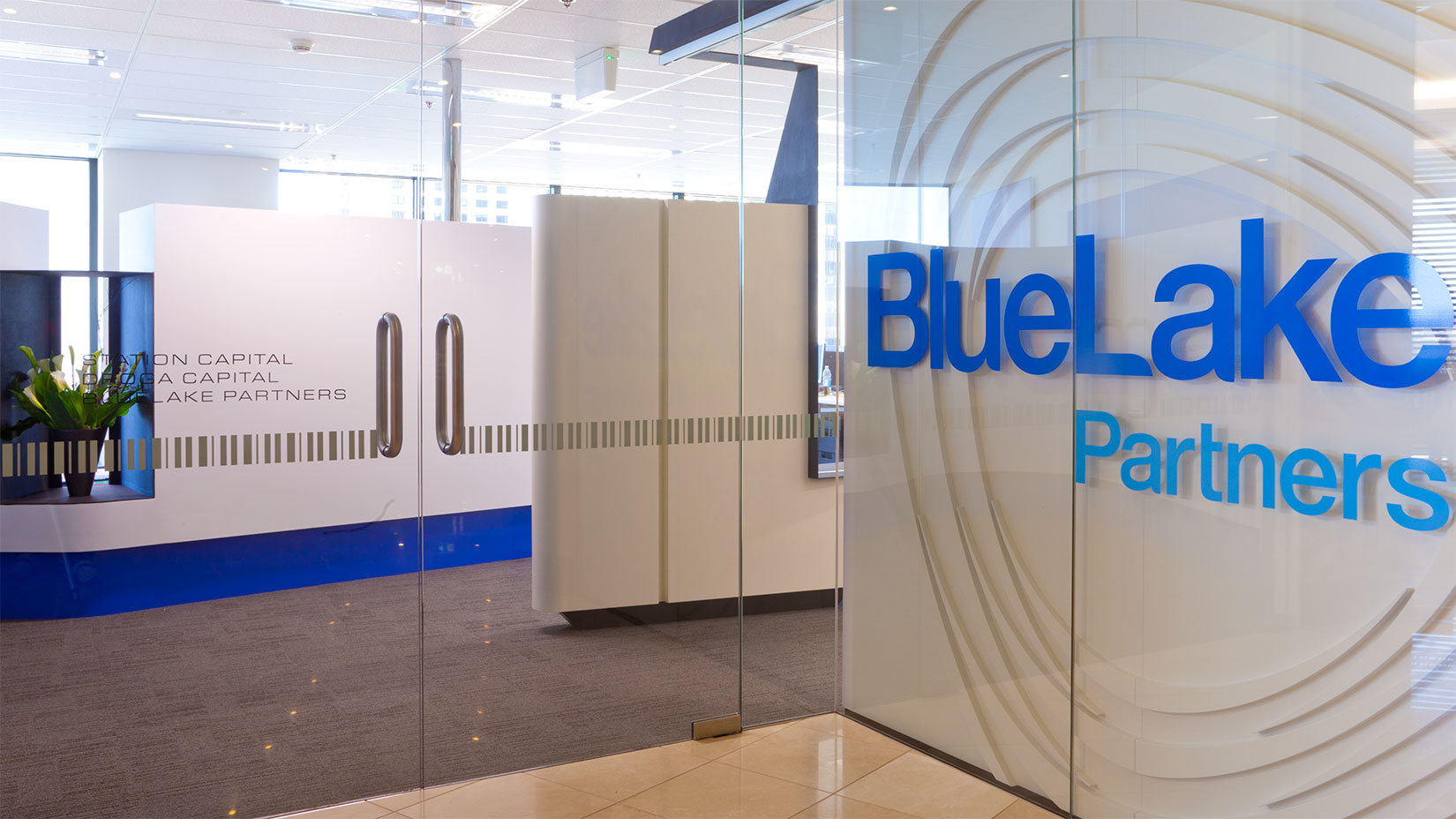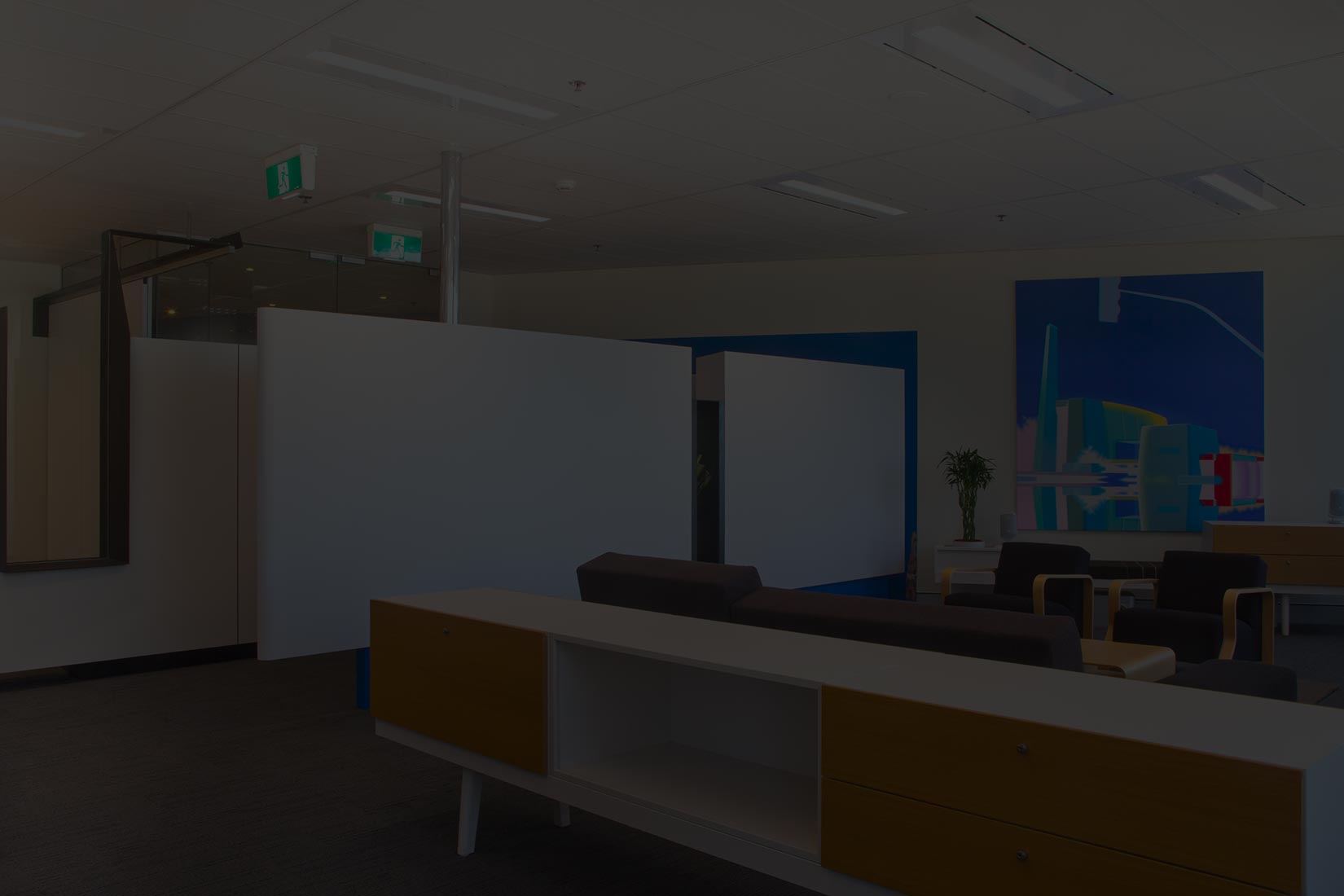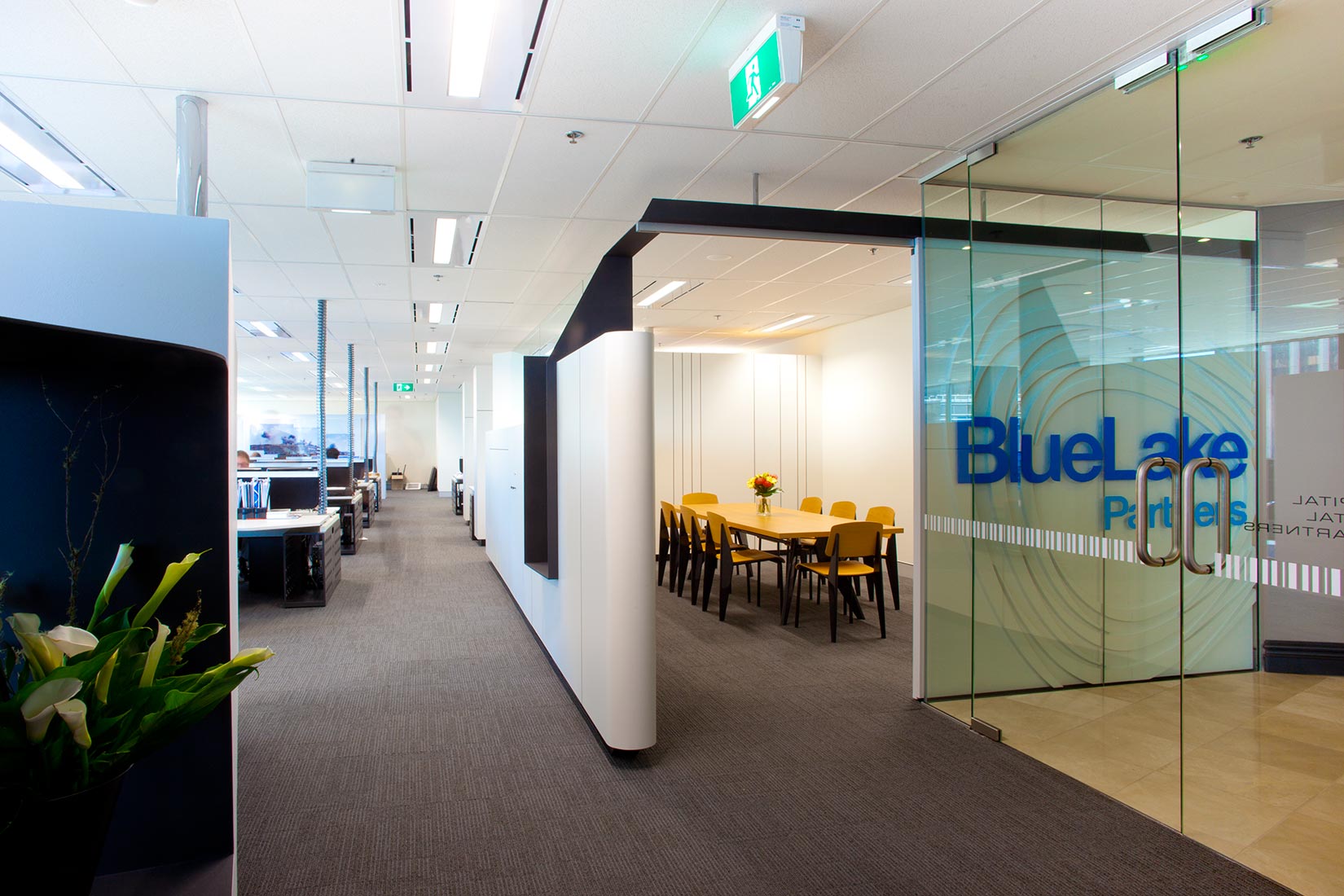
The offices for BlueLake Partners are located on the 20th floor of the Gateway Building, having spectacular views to Sydney Harbour and the Opera House. Our approach to the design of the fit-out was to have a minimal impact to walls and ceiling of the space. Instead of building walls, we designed the joinery in such a way that it created the required compartments. The entry is shielded from the rest of the space by a sinuous wall which houses a steel box through which you get a framed view of the harbour.
The company’s logo has been CNC routed in to the oversized sliding door, so when open it creates the background for the BlueLake sign. The meeting room has walls of joinery, which continue with glass above, allowing natural light into this space. The clear glazing also allows for glimpses of the view while inside. There are two splashes of colour, bright blue in the entry, and a warm bright orange in the kitchenette.

