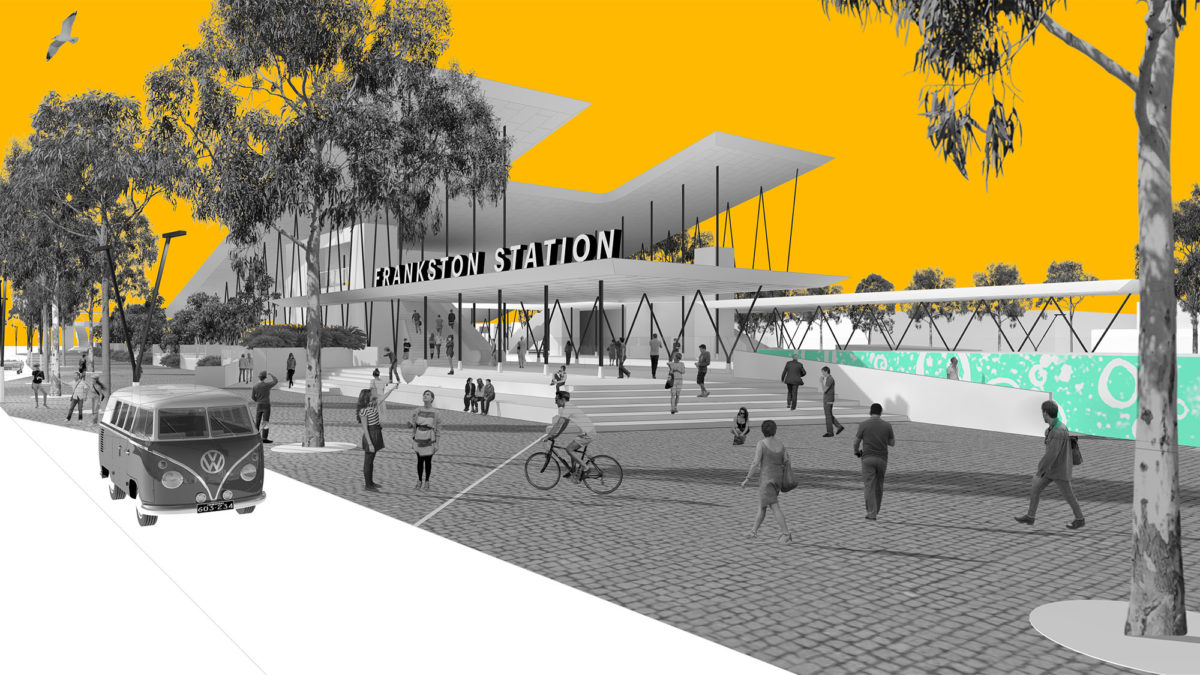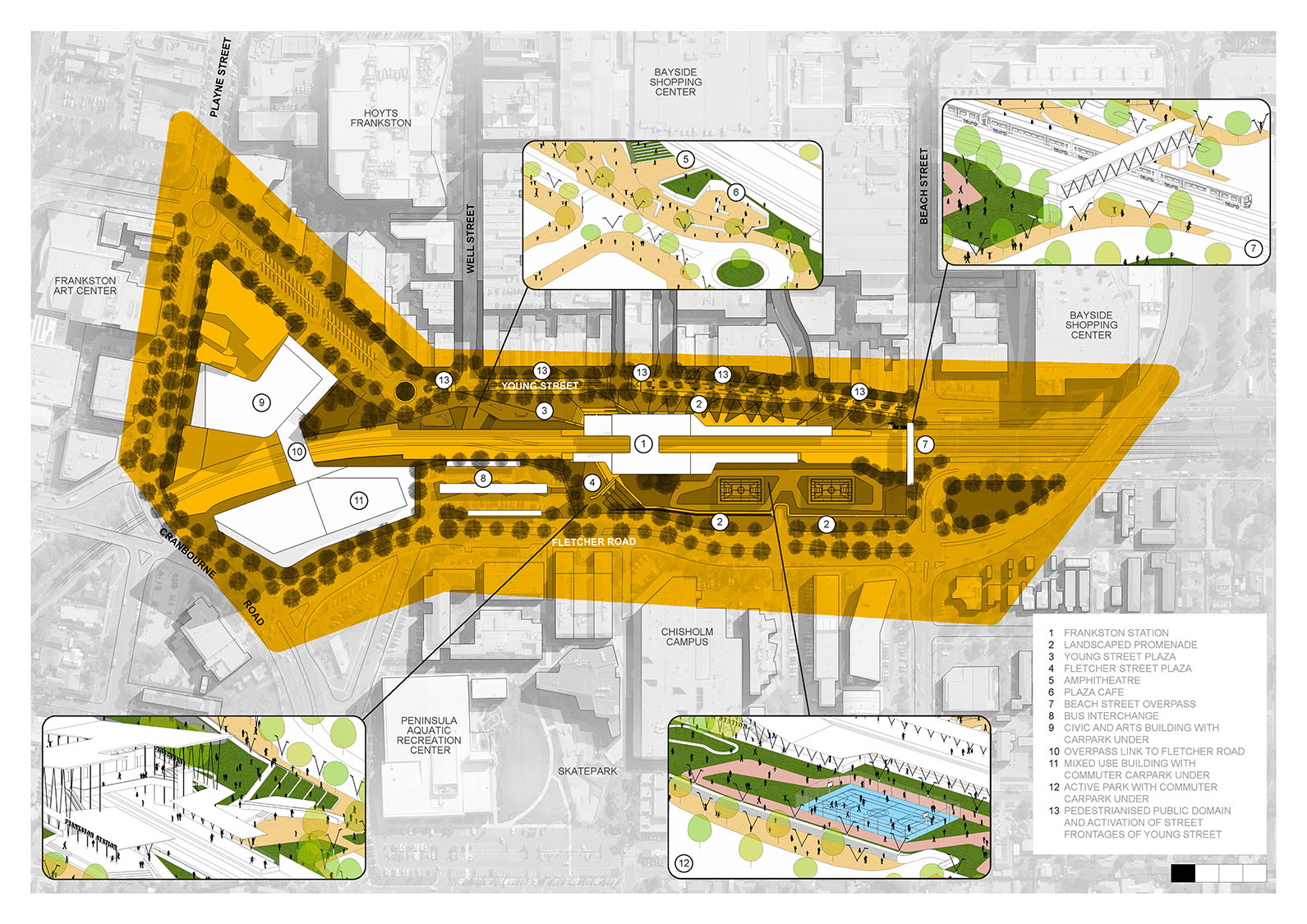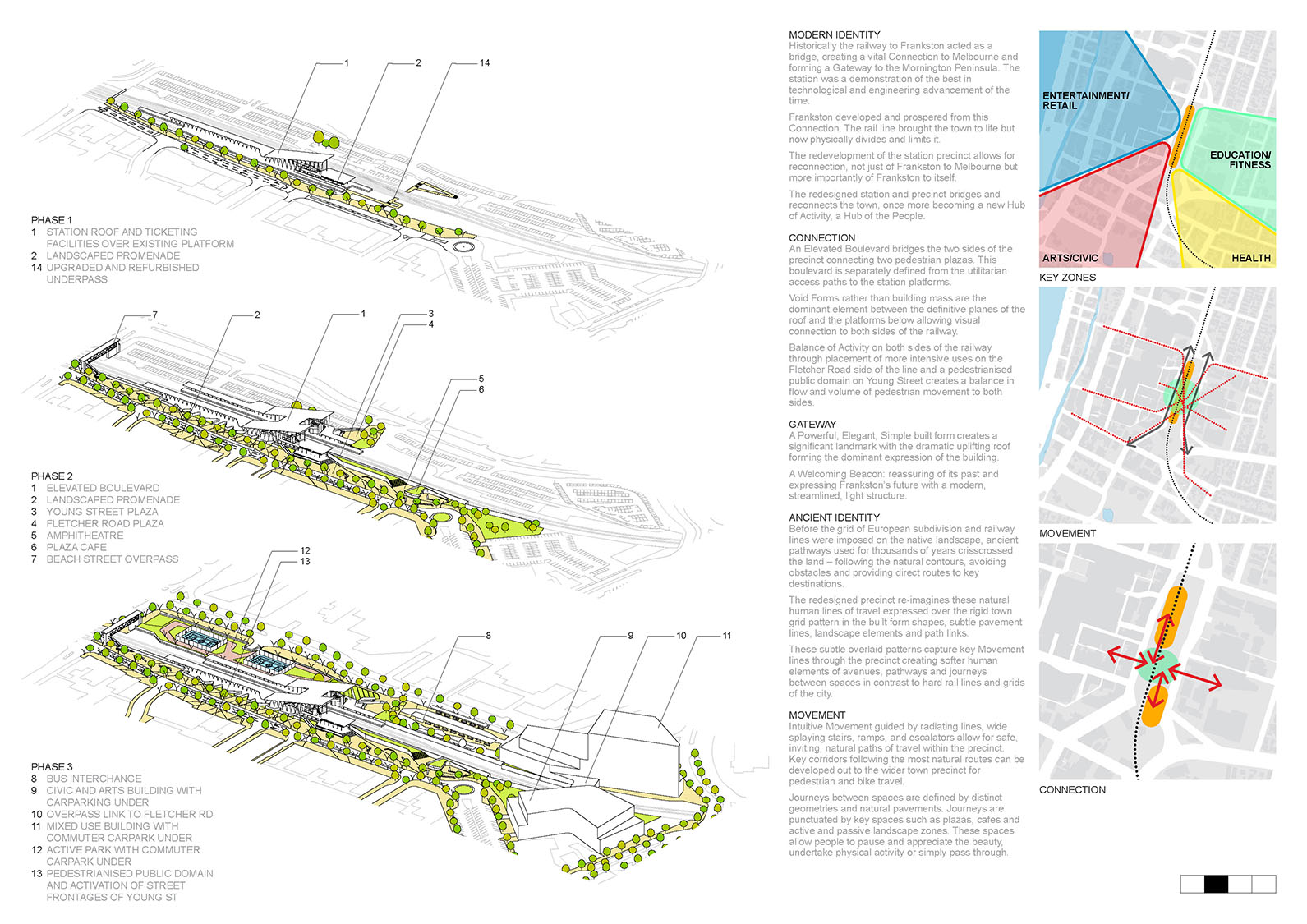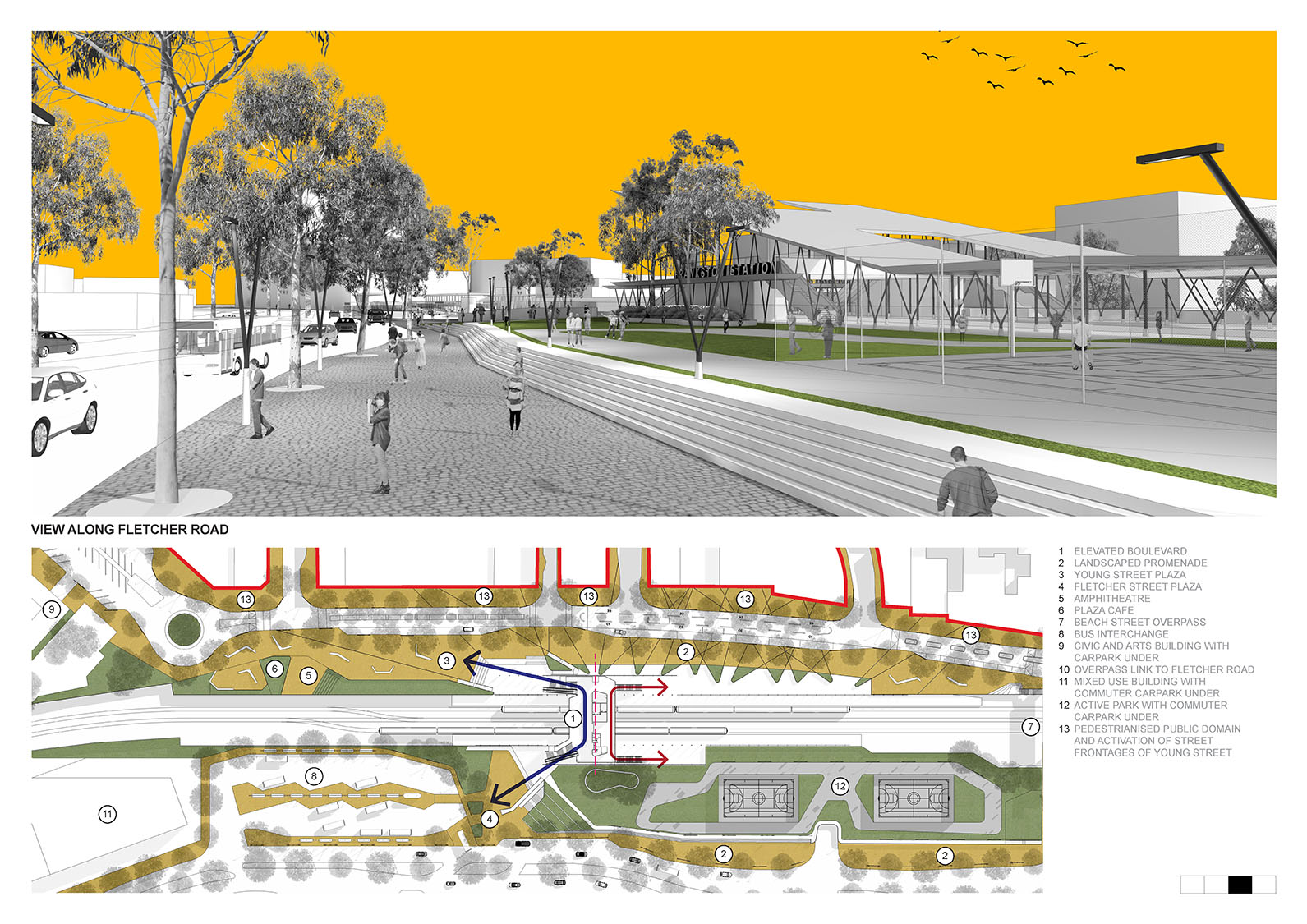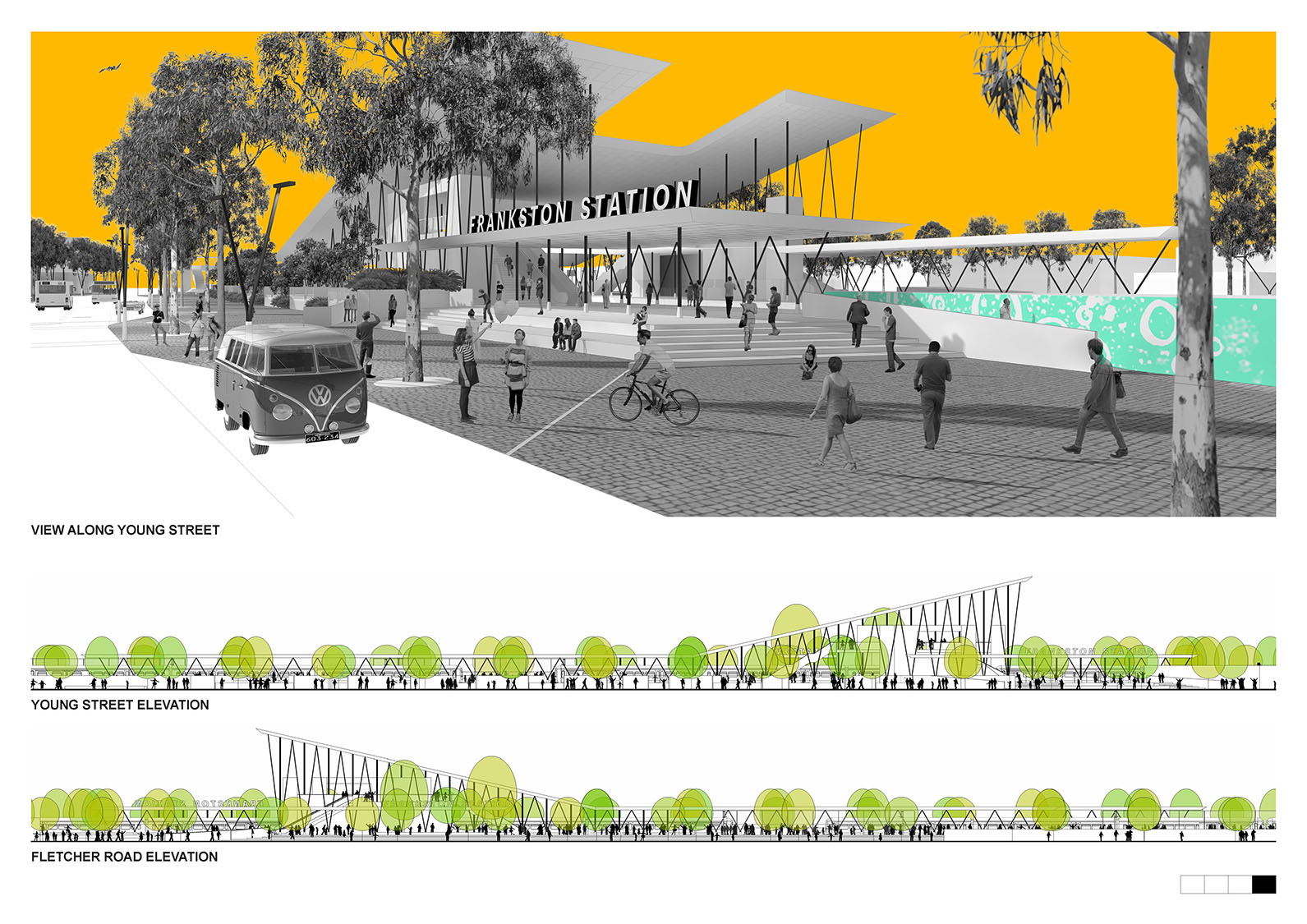Cullinan Ivanov Partnership Announced as one of five shortlisted firms. On 13 December 2016 the Victorian State Government announced the five finalists for the $30 Million Frankston Station national design competition.
Cullinan Ivanov Partnership are extremely proud to be one of the five shortlisted architectural firms out of 39 entries from across the country.
The Office of the Victorian Government Architect (OVGA) and the Department of Economic Development, Jobs, Transport and Resources (DEDJTR), working together with the support of the Frankston Revitalisation Board, invited registered Australian architects and urban designers to participate in a design competition for a renewed Frankston Railway Station.
This is the flagship project of the Victorian Government’s $63 million investment in the revitalisation of the Frankston Station Precinct to deliver a safer, more modern place of business and activity and grow investment towards the long-term vision of a revitalised Frankston city centre.
Exhibition
To encourage community involvement, all complying entries were exhibited for two weeks by DEDJTR at a local venue (as well as on DEDJTR’s website). Community members were encouraged to provide feedback on the entries and a report was prepared for Stage 2 of the competition.
Judging – Stage 1
The Jury deliberated and assessed the Stage 1 competition entries during November-December 2016. All entries were anonymously displayed, allowing the Jury to make their selection based solely on the design ideas presented.
Assessment Criteria
The Jury looked for engaging and appropriate ideas that addressed the Brief and Budget. Stage 1 entries were assessed against the ‘Design Principles’ outlined in the Competition Brief:
- Intelligent and imaginative architectural and urban design approach pursued for Frankston Station Precinct;
- An appreciation of the issues of the community, site, precinct and railway station;
- The concept design for the railway station including:
- Design response to overall master plan ideas;
- Design response to Phase 1 Railway Station requirements;
- Design response for potential Phase 2 Railway Station requirements;
- Holistic, intelligent and creative approach of design;
- Art, interpretation and wayfinding strategies;
- Environmental sustainability;
- Functionality, usability, flexibility and buildability; and
- Feasibility, affordability and deliverability within the limited budget.
Functional Stage 2 Brief
Following the outcome of Stage 1 and the community response to the public exhibition, the brief will be reviewed, updated and issued to Stage 2 entrants.
Jury Report
Following the outcome of Stage 1, individual Jury Reports will also be provided to each finalist noting Jury comments, concerns, recommendations and any relevant community related issues – which will need to be addressed by the finalists in the development of their Stage 2 entry.
Cost Review
A Cost Planner will be engaged by DEDJTR to prepare cost plans for the finalists.
Stage 2 entries will be lodged at 50% design and then at 100% design. The Cost Planner will cost Stage 2 entries at these two points in the competitive process.
Station Review Panel
A Station Review Panel will also be engaged by DEDJTR to assist the finalists meet the technical requirements for a Railway Station. The Stage 2 information lodged at 50% design will also be made available to the Station Review Panel who will assess the designs and provide separate feedback to each Finalist so they have the opportunity to fully meet the technical requirements at 100% design.

