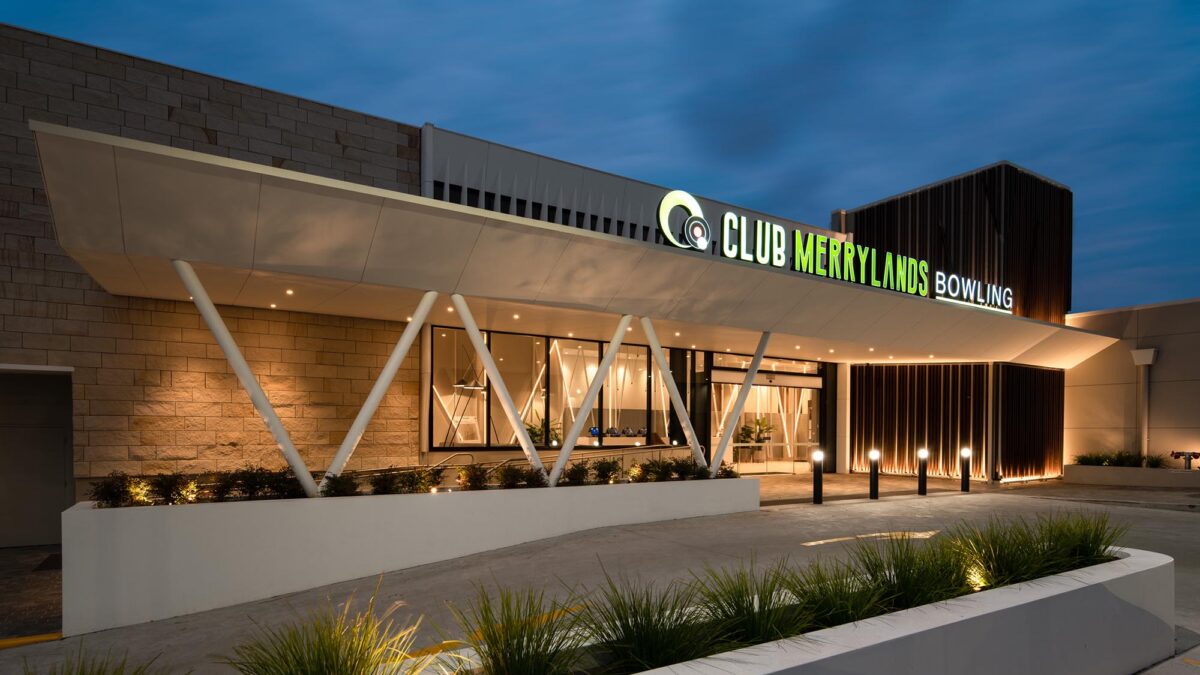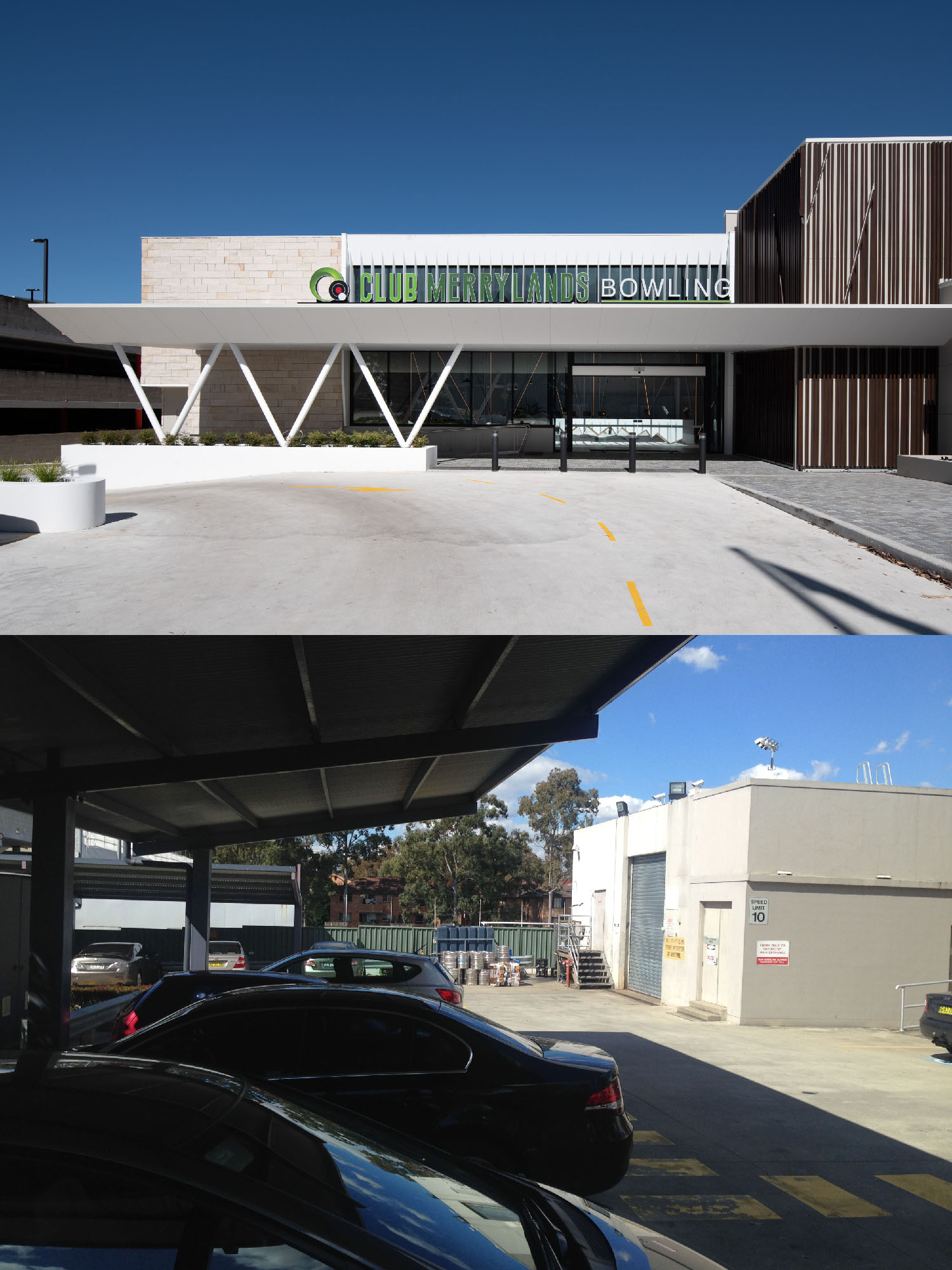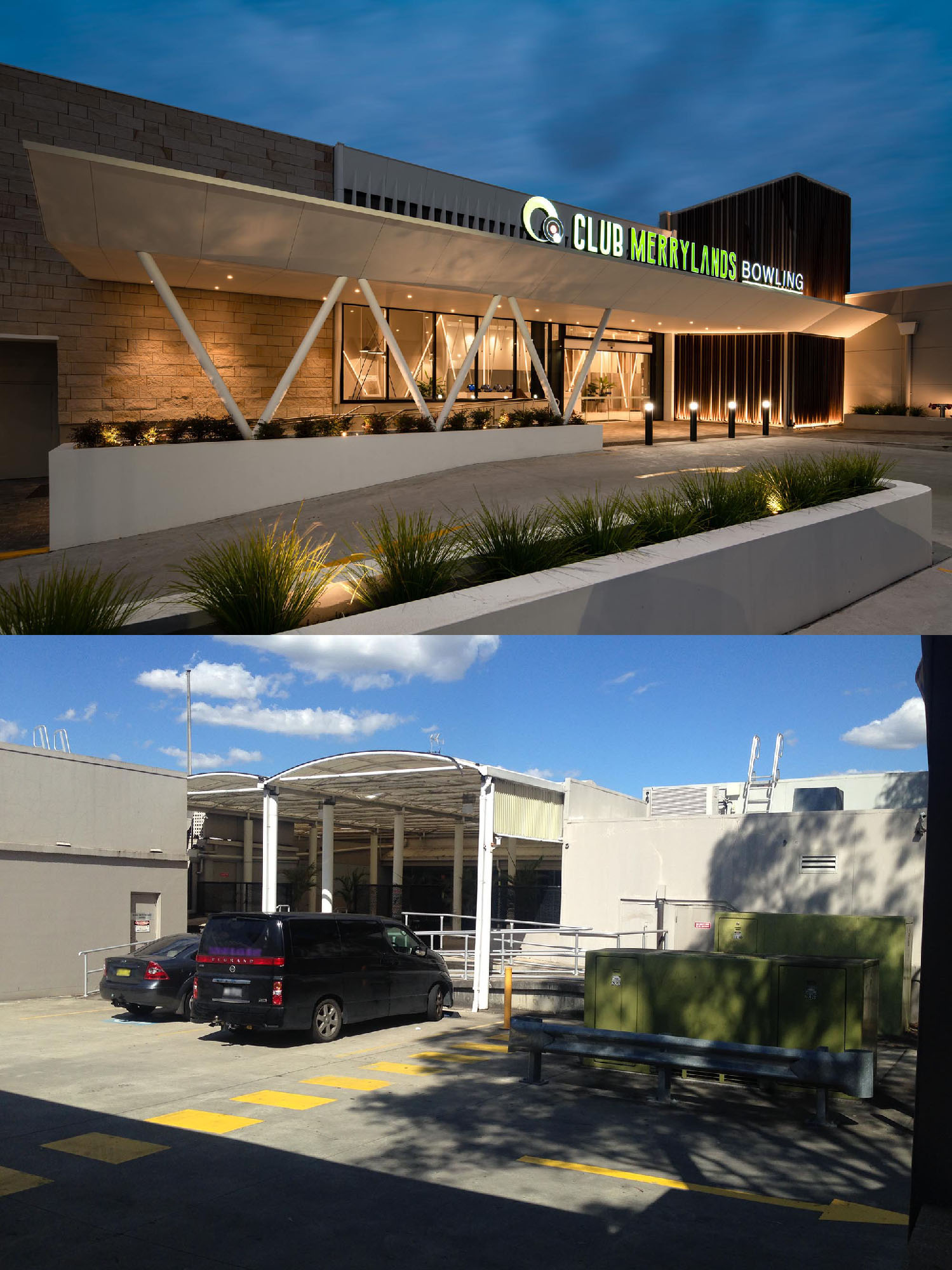Often where you started is forgotten by the time you reach the conclusion of a large commercial project. The journey spans several years from that first tentative sketch to handing your client a shiny new building with all its beautiful finishes, fittings and services. On that journey there are many design complexities and technical challenges to overcome. That’s why it’s so rewarding to occasionally look back over the “before” shots and admire all that was achieved. Club Merrylands Bowling is one such project – today the club’s renewed façade reflects a confident modern community entertainment venue.
However, it wasn’t always this way, as these before and after shots show!
When we first took out our sketch pens, guests were arriving past a messy collection of structures – a loading dock, main electrical switch room and derelict terrace, and faced a long walk without cover down the street to the club’s entry.
These pictures tell the story of transformation to a new steel, glass and stone building with paved entry forecourt legible from the public domain. Guests easily access the new club entrance direct and under cover from their car.
This dramatic re-imagination of the club’s street presence was only one part of the major $20+ million refurbishment project undertaken by Cullinan Ivanov Partnership for Club Merrylands Bowling. Check out the project on our website to see more!
Architecture, Interiors, Project Management – Cullinan Ivanov Partnership
Procurement Method – Competitive LS Tender / Novated D & C
Budget – $22 Million
Completion – February 2019




