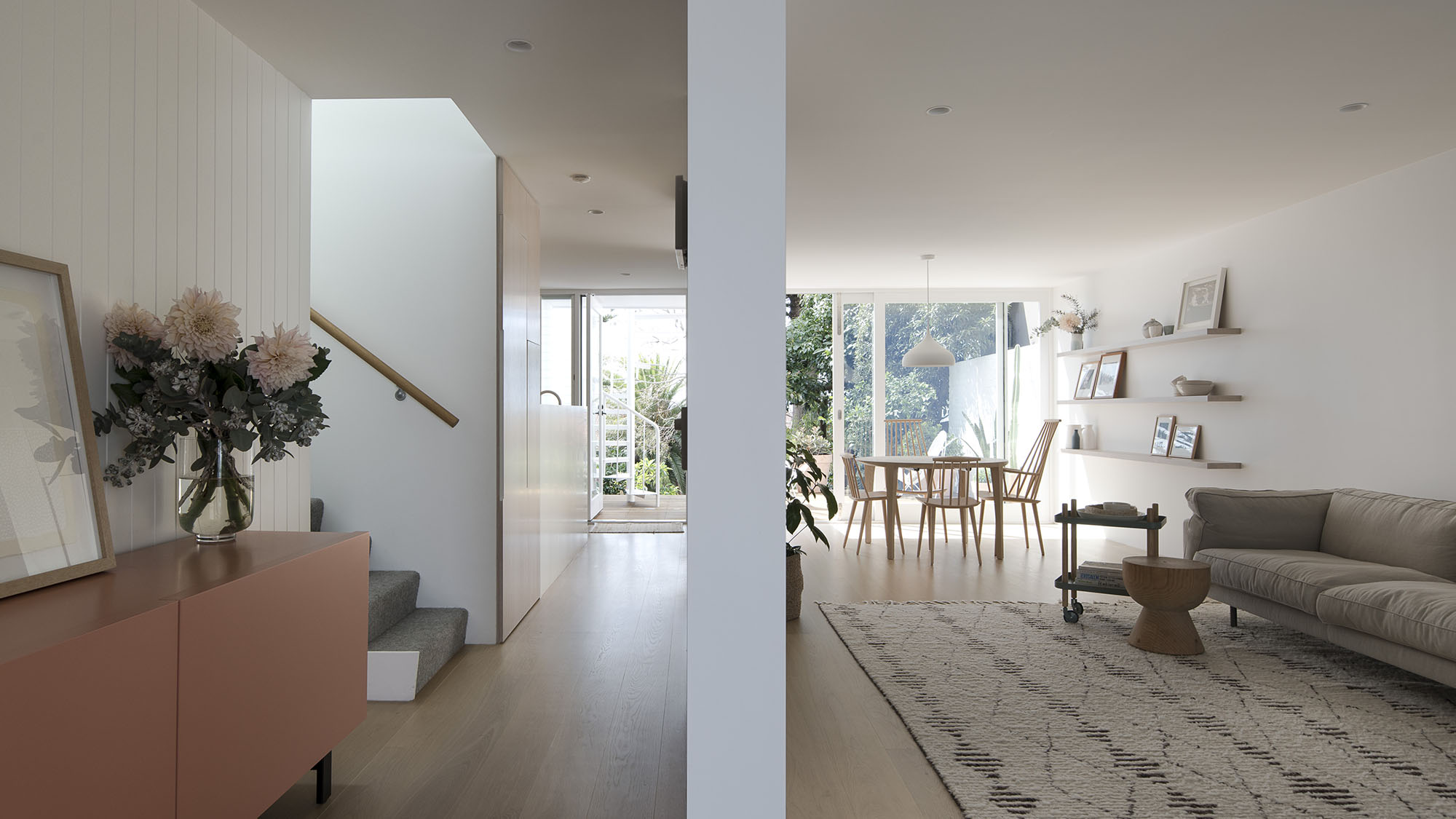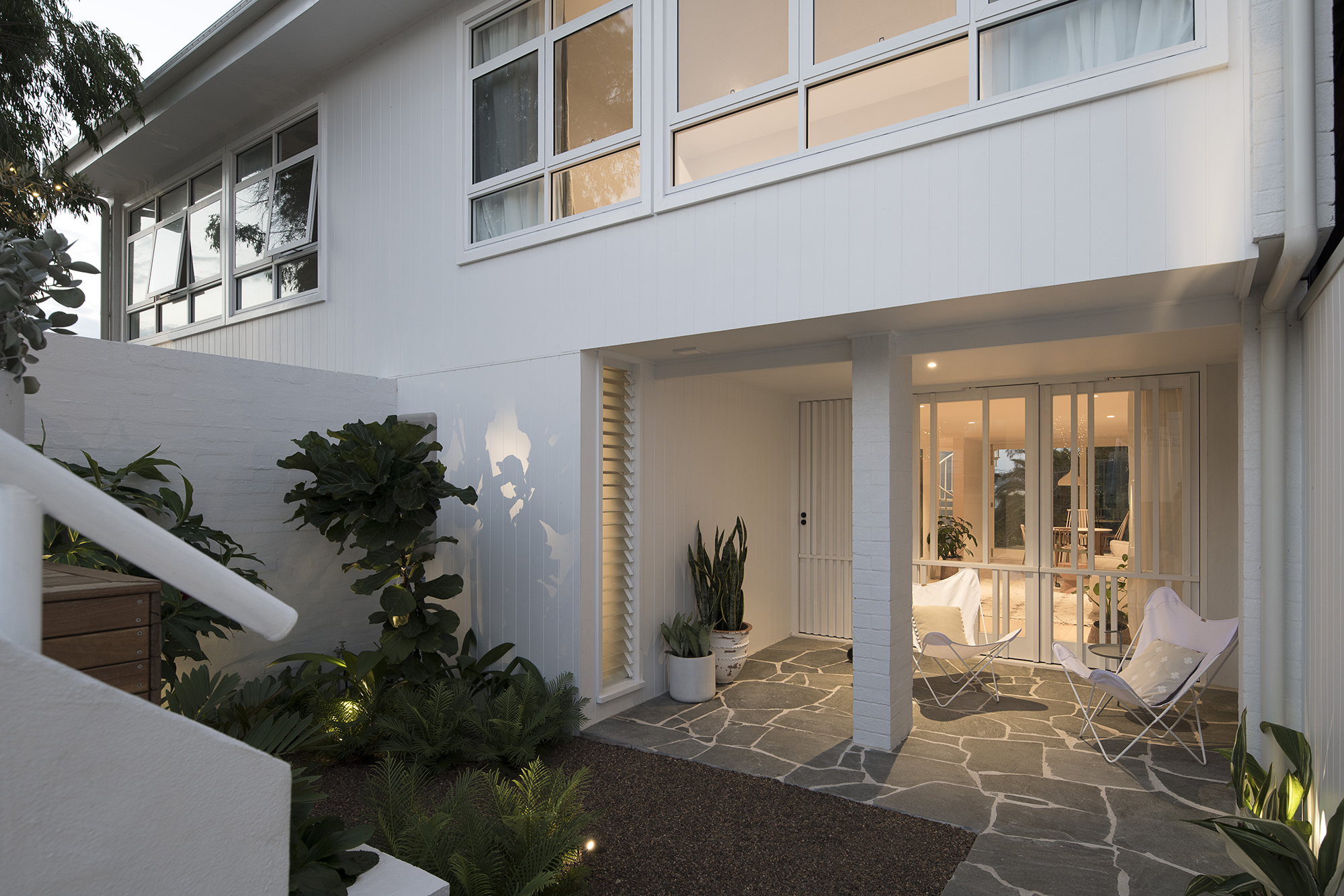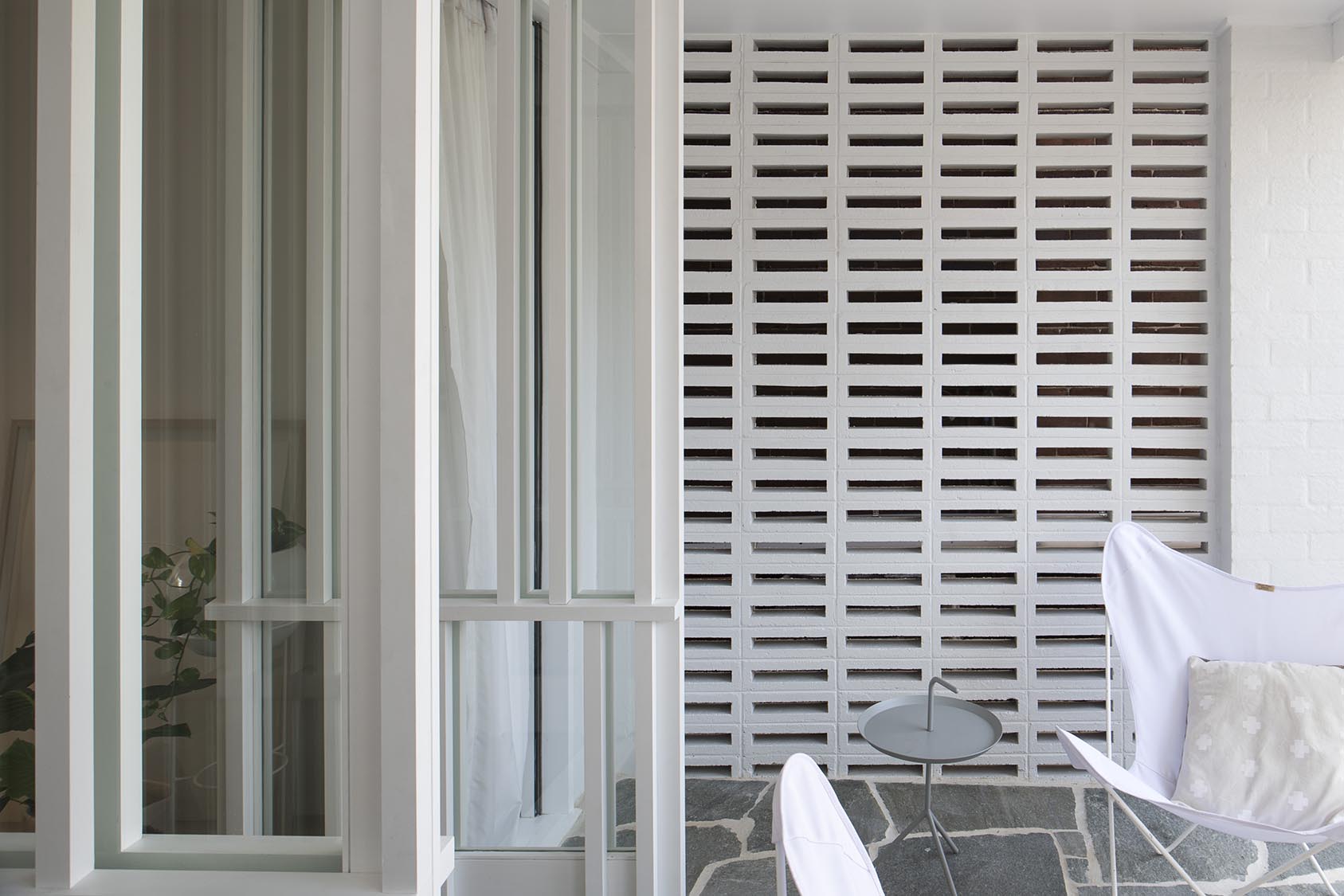
Keeping the soul of this deteriorating 1950’s family home whilst at the same time cutting it in half to create two dwellings was the challenge and the inspiration for this project. The project was all about finding a creative way to keep a much-loved family home in the family. The core conceptual framework was therefore about how to retain the essence, style and soul of the original 1950’s family home – a lot more than simply retaining a few elements as a nod and a wink to what had been before.
The retention and use of the 1950’s architectural language and the creation of a bright and airy beachside aesthetic were core project goals. It soon became clear that working with and using as much of the original building as possible was the right approach to achieve our aesthetic and other goals cost effectively and in a sustainable way. The design has reinvigorated the old family home keeping the essence and key features including the steel spiral stair, 1950’s fenestration style, and on-trend breeze blocks. Despite the dramatic change of format these elements subtly reinforce the connections to the original home.
Extensive natural light streaming in through the central and bathroom lightwells enhances the light palette of natural finishes helping to create a serene and uplifting mood. New fenestration provides the inhabitants with a greater sense of connection to the outside with improved views to Gordons Bay and greater visual and physical connection to both gardens. It was essential that the built form maintained the original 1950’s aesthetic and spoke to the nature of place – urban, coastal, beachside. The desire to retain as much of the existing envelope as possible governed the form of the building.

Retention of the unsympathetic raised garage addition from the 1980’s was a risk to the success of the project, however creation of the roof top deck and courtyard landscape along with bagging existing brickwork and a white on white Mediterranean like palette helped to create the right beachside ambience turning this potential weakness into a strength.
Introducing the second dwelling into the original building envelope meant privacy – visual and acoustic was critical. The acoustic and fire separating wall jagging in and away through the building became a Rubik’s cube like planning exercise. The programmed uses on either side were carefully considered to reduce acoustic impacts. The in/out path of this separating wall provides a perception of greater width to each dwelling and staggering the rear setbacks provides excellent private outdoor living spaces.
The central void separating parent and children areas draws bright light to ground level effectively ventilating through a natural vortex with skylights open.
Landscape design forms a crucial extension to the living areas enhancing the casual beachside ambience. The bright whites and Scandinavian oak inside transitions seamlessly to an earthier palette where different ground plane treatments of crazy paving, timber decking and decorative pebbles define and influence different spaces. The lower front courtyard brings the qualities of a shaded protected garden to the living room and entry while maintaining a generous sense of space. A variety of planting with varying textures and subtle color variations of burgundy, silver, blue and muted greens mix to create an interesting garden outlook from within the house.
In the early design it was decided to retain as much of the existing building as possible. External walls, roof, floors and many internal walls were retained, the planning was carefully considered to work within existing room layouts where possible – despite the fact two entirely newly configured houses were being created. These decisions were made to contain costs and expedite the construction program. Heavy architectural interventions such as the introduction of complex steel or concrete features were avoided and there was a focus on renewal through introduction of high quality finishes and fixtures including claddings, linings, flooring and tiles.
